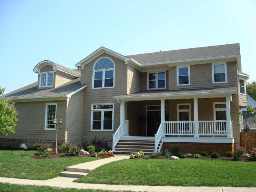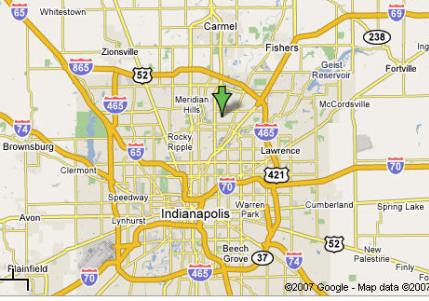 VIP Featured House: Indianapolis Indiana 6 Bedroom Home VIP Featured House: Indianapolis Indiana 6 Bedroom Home
6517 Hedback Drive, In-Ground Pool, 3-Car Garage, Fireplace
Indianapolis Indiana House for Sale: 6 Bedrooms, 4½ Bathrooms, Washington School District, In-ground Pool, Finished Basement, 3-Car Garage, Formal Living Room / Dining Room, Custom Fireplace, 6517 Hedback Drive, Marion County IN 46220
 |



|
"VIP took the guess work out of everything... Tammy under-promised and over-delivered, and always within the timeline she gave us."
Natalie G.
Indianapolis
|
|
|
|
|

Home is where the heart is and you'll fall in love with this one. New, New, New from the Georgian porch to the private backyard with a huge wood deck and in-ground pool.
The gourmet kitchen, private master retreat, formal living room and dining room will make you say there's no place like home.
Built in 1998 and totally renovated in 2006-2007, this luxurious home is a rare find. In addition to the 6 bedrooms and finished basement, this one-of-kind home features amenities like:
- Brazilian Hardwood floors
- Gorgeous hand-crafted fireplace
- Breakfast nook
- Loft
- 3 car garage
- 2 laundry rooms
- And much, much more!!
A TRUE MUST SEE!
Property Details for VIP Realty MLS Listing # 2760225
| 6517 Hedback |
| Indianapolis, IN 46220 |
| Price: $599,777 |
|
| Bedrooms: |
6 |
| Full Baths: |
4 |
| Partial Baths: |
1 |
|
| Type: |
Residential |
| School District: |
Washington |
| County: |
Marion |
|

Click for interactive map and driving directions in a new window
For additional information:
Contact Tammy Bookout
Phone: 317-845-4341
Toll-Free: 888-VIP-0002
888-847-0002
Mobile Phone: 317-345-8269
Fax: 317-842-4385
Inquire about this Listing |
| PROPERTY DETAILS: |
|
|
| Subdivision: |
Chatham Pointe |
| Year Built: |
1998 |
| Design/Building Info: |
Traditional American |
| Exterior: |
Brick, Composition Siding/Wood |
| Exterior Features: |
Driveway Concrete, Fence Privacy, Fence Full Rear, Pool Below Ground |
| Garage Description: |
3 Car Attached, Finished Garage, Garage Door Opener, Load - Side |
| Fireplace Description: |
Family Room, Wood Burning |
| Heat Type: |
Dual System, Forced Air |
| Heat Source: |
Gas |
| Air Conditioning: |
Central Electric, Ceiling Paddle Fan(s) |
| Square Feet: |
6315 |
| Landscape: |
Corner, Trees Mature, Sidewalks, Storm Sewers |
| Lot Description: |
1/4 to 1/2 Acres |
| Water: |
Municipal Water Connected |
| Sewer: |
Municipal Sewer Connected |
|
For additional information:
Contact Tammy Bookout
Phone: 317-845-4341
Toll-Free: 888-VIP-0002
888-847-0002
Mobile Phone: 317-345-8269
Fax: 317-842-4385
Inquire about this Listing |
| FEATURES & AMENITIES: |
| Appliances: |
Oven - Built - In(s), Oven - Convection Feat., Cook Top - Gas, Dishwasher, Garbage Disposal, Microwave, Refrigerator |
| Amenities: |
Driveway Concrete, Fence Privacy, Fence Full Rear, Pool Below Ground |
| Equipment: |
Intercom, Smoke Alarm, Sump Pump |
| Interior: |
Screens Complete, Hardwood Floors, Ceiling Vaulted, Windows Vinyl, Woodwork Painted |
| Levels: |
2 Levels |
| Porch: |
Porch |
| Possession: |
At Closing |
| Possible finance: |
Conventional, Insured Conventional |
| Sq. ft. main: |
1808 |
| Sq. ft. main upper: |
4515 |
| Sq. ft. options: |
Basement |
| Sq. ft. options amt: |
1800 |
| Sq. ft. source: |
Assessor |
| Sq. ft. upper: |
2707 |
| Sq. ft. total calc: |
6315 |
| Tax exemption: |
H |
| Tax year: |
2006 |
| Township: |
Washington |
| Utility options: |
Cable Connected, Gas Connected, High Speed Internet Access Available |
| Water heater: |
Electric |
| Architecture: |
Traditional American |
| Lifestyles: |
Detached |
|
For additional information:
Contact Tammy Bookout
Phone: 317-845-4341
Toll-Free: 888-VIP-0002
888-847-0002
Mobile Phone: 317-345-8269
Fax: 317-842-4385
Inquire about this Listing |
| ROOM INFORMATION: |
| Rooms: |
Family Room, Formal Living Room, Laundry Room Main, Laundry Room Up |
| Total full baths: |
4 |
| Total half baths: |
1 |
| Kitchen: |
Breakfast Room, Center Island, Formal Dining Room, Kitchen Updated |
| Basement description: |
Daylight Windows, Finished |
| Baths area: |
5 |
| Baths full basement: |
1 |
| Baths full upper: |
3 |
| Baths half main: |
1 |
| Master bedroom: |
Double Sinks, Sitting Room, Full - Tub & Sep Shower, Whirlpool Tub, Walk - in Closet(s) |
| Master bdrm flooring: |
Carpeting |
| Bedroom 2 flooring: |
Carpeting |
| Bedroom 3 flooring: |
Carpeting |
| Bedroom 4 flooring: |
Carpeting |
| Dining room: |
Breakfast Room, Center Island, Formal Dining Room, Kitchen Updated |
| Dining room flooring: |
Hardwood |
| Dining room windows: |
Window Treatments |
| Family room flooring: |
Hardwood |
| Family room windows: |
Window Treatments |
| Kitchen floors: |
Hardwood |
| Kitchen windows: |
Window Treatments |
| Living room flooring: |
Hardwood |
| Living room windows: |
Window Treatments |
| 5th Bedroom Flooring: |
Carpeting |
| 5th Bedroom Windows: |
Window Treatments |
| 6th Bedroom Flooring: |
Carpeting |
| 6th Bedroom Windows: |
Window Treatments |
| Loft Flooring: |
Carpeting |
| Loft Windows: |
Window Treatments |
| Rec/Play Room Flooring: |
Carpeting |
| Breakfast room flooring: |
Hardwood |
| Breakfast room windows: |
Window Treatments |
|
For additional information:
Contact Tammy Bookout
Phone: 317-845-4341
Toll-Free: 888-VIP-0002
888-847-0002
Mobile Phone: 317-345-8269
Fax: 317-842-4385
Inquire about this Listing |
| ROOM SIZES: |
| Room |
Level |
Approx. Size |
| Master Bedroom: |
U |
14X21 |
| Bedroom 2: |
U |
13X14 |
| Bedroom 3: |
U |
12X13 |
| Bedroom 4: |
U |
11X12 |
| Dining Room: |
M |
12X15 |
| Family room: |
M |
15X24 |
| Kitchen: |
M |
16X20 |
| Living Room: |
M |
14X17 |
| 5th Bedroom: |
B |
13X13 |
| 6th Bedroom: |
B |
12X15 |
| Loft: |
U |
14X21 |
| Rec/Play Room: |
B |
15X20 |
| Breakfast Room: |
M |
14X16 |
|
| SCHOOL INFORMATION: |
| School District: |
Washington |
|
| FINANCIAL INFORMATION: |
| Listing Price: |
$729,777 |
| Annual Taxes: |
$6,088 |
| Ownership: |
Voluntary Fee |
|
|
