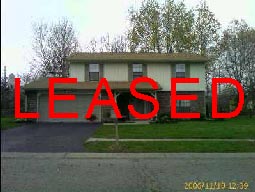 VIP Featured House: Indianapolis Indiana 4 Bedroom Home VIP Featured House: Indianapolis Indiana 4 Bedroom Home
8426 Scarsdale Drive West, Wood Deck Back Porch
Indianapolis Indiana House for Sale: 4 Bedrooms, 2½ Bathrooms, Lawrence TP School District, Fully Carpeted, Window Treatments, Large Hearth Room w/ Wood-Burning Fireplace, 8426 Scarsdale Drive West, Marion County IN 46256
 |



|
"VIP took the guess work out of everything... Tammy under-promised and over-delivered, and always within the timeline she gave us."
Natalie G.
Indianapolis
|
|
|
|
|

Leased! This spacious two story home has a welcoming foyer & beautiful woodwork throughout. Extra large windows greet you w/ a lot of daylight & give you a brilliant view to the start or end of your day!
This home features a fenced in backyard w/ mature trees! Master Bedroom is tucked away & has a Full Bath and features a large walk-in closet!
- Wood-burning Fireplace
- Wood Deck Railed Back Porch
- Attached Two-Car Garage
| 8426 Scarsdale Drive West |
| Indianapolis, 46256 |
| Price: $169,900 |
|
| Bedrooms: |
4 |
| Full Baths: |
2 |
| Partial Baths: |
1 |
|
| Type: |
Residential |
| School District: |
Lawrence TP |
| County: |
Marion |
|
|
INDIANAPOLIS INDIANA HOME FOR SALE: PROPERTY DETAILS
|
| Subdivision: |
Hunters Woods |
|
| Year Built: |
1983 |
|
| Design/Building Info: |
Traditional American |
| Exterior: |
Brick, Cedar |
| Exterior Features: |
Driveway Asphalt, Barn Mini, Fence Full Rear, Storage Shed |
| Garage Description: |
2 Car Attached |
| Fireplace: |
Wood Burning |
| Heat Type: |
Heat Pump |
| Heat Source: |
Electric |
| Air Conditioning: |
Central Electric, Ceiling Paddle Fan(s) |
| Square Feet: |
1894 |
| Acres: |
0.33 |
| Landscape: |
Trees Mature, Streetlights, Wooded |
| Lot Dimension: |
150 x 95 |
| Lot Description: |
1/4 to 1/2 Acre |
|
INDIANAPOLIS INDIANA HOUSE FOR SALE: FEATURES & AMENITIES
|
| Features: |
Appliances: Cook Top - Electric, Dishwasher, Dryer, Garbage Disposal, Microwave, Range Hood Fan, Washer |
|
| Amenities: |
Driveway Asphault, Barn Mini, Fence Full Rear, Storage Shed |
| Appliances: |
Cook Top - Electric, Dishwasher, Dryer, Garbage Disposal, Microwave, Range Hood Fan, Washer |
| Equipment: |
Gas Grill, Smoke Alarm, Surround Sound, Water Softener Paid |
| Interior: |
Attic Stairway, Hardwood Floors, Screens Some, Storms Some, Walk-In Closet(s), Woodwork Stained |
| Levels: |
2 Levels |
| Mandatory fee paid: |
Annual |
| Porch: |
Wood Deck Main |
| Possession: |
Negotiable |
| Possible finance: |
Conventional, FHA, Insured Conventional, Lease With Option |
| Square footage main: |
880 |
| Sq. ft. main upper: |
1894 |
| Sq. ft. options: |
No Basement |
| Sq. ft. source: |
Assessor |
| Sq. ft. upper: |
1014 |
| Tax exemption: |
H, M |
| Tax year: |
2007 |
| Township |
Lawrence |
| Utility options: |
Cable Available, High Speed Internet Access Available |
| Water heater: |
Electric |
| Sq. ft. total calc: |
1894 |
| Architecture: |
Traditional American |
| Lifestyles: |
Attached |
|
INDIANAPOLIS INDIANA HOME FOR SALE: ROOM INFORMATION
|
| Rooms: |
11 |
|
| Total Full Baths: |
2 |
| Total Half Baths: |
1 |
| Baths Area: |
3 |
| Baths Full Upper: |
2 |
| Baths Half Main: |
1 |
| Master Bedroom Description: |
Cable Available, High Speed Internet Access Available |
| Master Bedroom Flooring: |
Carpeting |
| Master Bedroom Windows: |
Window Treatments |
| Bedroom 2 Flooring: |
Carpeting |
| Bedroom 2 Windows: |
Window Treatments |
| Bedroom 3 Flooring: |
Carpeting |
| Bedroom 3 Windows: |
Window Treatments |
| Bedroom 4 Flooring: |
Carpeting |
| Bedroom 4 Windows: |
Window Treatments |
| Dining Room Description: |
Breakfast Bar, Breakfast Room, Eat - In Kitchen, Formal Dining Room |
| Dining Room Flooring: |
Carpeting |
| Hearth Room Flooring: |
Laminate |
| Hearth Room Windows: |
Window Treatments |
| Kitchen Flooring: |
Laminate |
| Kitchen Windows: |
Window Treatments |
| Living Room Flooring: |
Carpeting |
| Living Room Windows: |
Window Treatments |
|
INDIANAPOLIS INDIANA HOUSE FOR SALE: ROOM SIZES
|
|
|
|
| Room |
Level |
Approx. Size |
| Master Bedroom |
U |
16X12 |
| Bedroom 2 |
U |
16X11 |
| Bedroom 3 |
U |
12X12 |
| Bedroom 4 |
U |
11X10 |
| Dining Room |
M |
12X10 |
| Family Room |
M |
18X15 |
| Den/Library |
M |
11X10 |
| Kitchen |
M |
12X11 |
| Living Room |
M |
14X12 |
| Hearth Room |
M |
22X11 |
|
|
INDIANAPOLIS INDIANA HOME FOR SALE: FINANCIAL INFORMATION
|
| Listing Price: |
$169,900 |
| Annual Taxes: |
$1,808.00 |
| Ownership: |
Mandatory Fee |
|
INDIANAPOLIS INDIANA / MARION COUNTY SCHOOL INFORMATION:
|
| School District: |
Lawrence TP |
|
©2006 MLS, All rights reserved.
| Disclaimer: All Information believed to be reliable but not guaranteed and should be independently verified. All properties are subject to prior sale, change, or withdrawal. Neither listing broker(s), nor Metropolitan Indianapolis Board of REALTORS® shall be responsible for any typographical errors, misinformation, or misprints, and shall be held totally harmless. © 2006 Metropolitan Indianapolis Board of REALTORS®. All rights reserved. |
|
For more information about how VIP Realty can help you buy or sell a home in Central Indiana, call Tammy Bookout at (317) 345 - 8269 , or send Tammy an e-mail, or submit the Request for Information form below.
Request For Information
|
|
