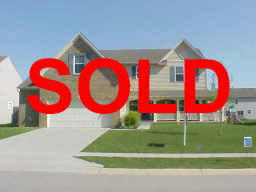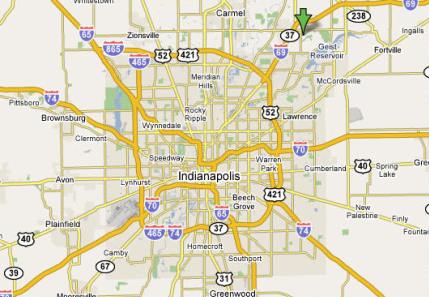|
|
 |
 VIP Featured House: SOLD Fishers Indiana 4 Bedroom Home VIP Featured House: SOLD Fishers Indiana 4 Bedroom Home
9992 Niagara Drive, Home Theater-Ready Finished Basement
Fishers Indiana House for Sale: 4 Bedrooms, 3½ Bathrooms, Hamlt SE School District, Nine Foot Ceilings. Fully Carpeted, Finished Basement, Home Theater Ready, Large Bonus Room, Wood-Burning Fireplace, 9992 Niagara Drive, Hamilton County IN 46037
 |



|
"VIP took the guess work out of everything... Tammy under-promised and over-delivered, and always within the timeline she gave us."
Natalie G.
Indianapolis
|
|
|
|
|

SOLD! - This Gorgeous Fishers home has a Dramatic 2-story entry with ceramic tile that flows into the large breakfast and kitchen area. Kitchen has crown molding on cabinets, recessed lighting,& center island.1st floor has 9ft ceilings for that open feeling. The 2 car garage has an added 6ft bump.
In addition to 4 Bedrooms, Bonus room and Den, there is a HUGE finished basement with:
- Full bath
- Its own water heater
- Separate electrical panel
- Home Theater Ready
A MUST SEE!
| 9992 Niagara DR |
| Fishers, 46037 |
| Price: $270,000 |
|
| Bedrooms: |
4 |
| Full Baths: |
3 |
| Partial Baths: |
1 |
|
| Type: |
Residential |
| School District: |
Hamlt Se |
| County: |
Hamilton |
|

Click on map for larger image and driving directions in a new window
|

|
| Click on a thumbnail photo below to enlarge image |
|
|
|
|
|
INDIANAPOLIS INDIANA HOME FOR SALE: PROPERTY DETAILS
|
| Subdivision: |
SPYGLASS FALLS Block 3A |
|
| Year Built: |
2002 |
|
| Design/Building Info: |
Two-story |
| Exterior: |
Brick, Vinyl |
| Exterior Features: |
Driveway Concrete, Fence Privacy, Fence Full Rear |
| Garage Description: |
2 Car Attached, Storage Area, Workshop |
| Fireplace: |
Family Room, Gas Starter |
| Heat Type: |
Forced Air |
| Heat Source: |
Gas |
| Air Conditioning: |
Central Electric |
| Square Feet: |
4386 |
| Acres: |
0.24 |
| Landscape: |
Sidewalks, Trees Small |
| Lot Dimension: |
0 |
| Lot Description: |
1/4 Acre or less |
|
INDIANAPOLIS INDIANA HOUSE FOR SALE: FEATURES & AMENITIES
|
| Features: |
Appliances: Dishwasher, Dryer, Garbage Disposal, Refrigerator, Oven/Range - Elec, Washer |
|
| Amenities:: |
Driveway Concrete, Fence Privacy, Fence Full Rear |
| Appliances: |
Dishwasher, Garbage Disposal, Refrigerator, Oven/Range |
| Equipment: |
Smoke Alarm, Sump Pump - Dual |
| Interior: |
Attic Access, Walk - In Closet(s), Windows Vinyl, Woodwork Painted |
| Levels: |
2 Levels |
| Mandatory fee paid: |
Annual |
| Porch: |
Wood Deck Main, Wrap - Around Porch |
| Possession: |
Negotiable |
| Possible finance: |
Conventional, Insured Conventional |
| Square footage main: |
1350 |
| Sq. ft. main upper: |
3036 |
| Sq. ft. options: |
Basement |
| Sq. ft. source: |
Assessor |
| Sq. ft. upper: |
1686 |
| Tax exemption: |
H, M |
| Tax year: |
2005 |
| Township |
Fall Creek |
| Utility options: |
Cable Connected, High Speed Internet Access Available |
| Water heater: |
Gas |
| Sq. ft. options amount: |
1350 |
| Sq. ft. percent: |
50-75 |
| Sq. ft. total calc: |
4386 |
| Architecture: |
Two - Story |
| Lifestyles: |
Detached |
|
INDIANAPOLIS INDIANA HOUSE FOR SALE: ROOM SIZES
|
|
|
|
| Total Full Baths: |
2 |
| Total Half Baths: |
1 |
| Baths Area: |
3 |
| Baths Full Upper: |
2 |
| Baths Half Main: |
1 |
| Master Bedroom Description: |
Fireplace, Full - Tub, Walk - in Closet(s) |
| Master Bedroom Flooring: |
Hardwood |
| Master Bedroom Windows: |
Window Treatments |
| Bedroom 2 Flooring: |
Hardwood |
| Bedroom 2 Windows: |
Window Treatments |
| Bedroom 3 Flooring: |
Hardwood |
| Bedroom 3 Windows: |
Window Treatments |
| Bedroom 4 Flooring: |
Hardwood |
| Bedroom 4 Windows: |
Window Treatments |
| Dining Room Description: |
Breakfast Bar, Formal Dining Room |
| Dining Room Flooring: |
Hardwood |
| Dining Room Windows: |
Window Treatments |
| Living Room Flooring: |
Hardwood |
| Living Room Windows: |
Window Treatments |
| Kitchen Flooring: |
Tile - Cermaic |
| Kitchen Windows: |
Window Treatments |
|
INDIANAPOLIS INDIANA HOUSE FOR SALE: ROOM SIZES
|
|
|
|
| Room |
Level |
Approx. Size |
| Master Bedroom |
U |
17X14 |
| Bedroom 2 |
U |
15X10 |
| Bedroom 3 |
U |
11X11 |
| Bedroom 4 |
U |
11X10 |
| Dining Room |
M |
14X13 |
| Family Room |
M |
18X15 |
| Den/Library |
M |
11X10 |
| Kitchen |
M |
12X11 |
| Bonus Room |
U |
20X12 |
| Rec/Play Room |
B |
26X14 |
| Exercise Room |
B |
12X11 |
| Breakfast Room |
M |
14X11 |
|
|
INDIANAPOLIS INDIANA HOME FOR SALE: FINANCIAL INFORMATION
|
| Listing Price: |
$270,000 |
| Annual Taxes: |
$2,702.00 |
| Ownership: |
Mandatory Fee |
|
INDIANAPOLIS INDIANA / MARION COUNTY SCHOOL INFORMATION:
|
| School District: |
Hamlt SE |
|
©2006 MLS, All rights reserved.
| Disclaimer: All Information believed to be reliable but not guaranteed and should be independently verified. All properties are subject to prior sale, change, or withdrawal. Neither listing broker(s), nor Metropolitan Indianapolis Board of REALTORS® shall be responsible for any typographical errors, misinformation, or misprints, and shall be held totally harmless. © 2006 Metropolitan Indianapolis Board of REALTORS®. All rights reserved. |
|
For more information about how VIP Realty can help you buy or sell a home in Central Indiana, call Tammy Bookout at (317) 345 - 8269 or toll-free at 888-VIP-0002 (888-847-0002), or send Tammy an e-mail, or submit the Request for Information form below.
Request For Information
|
|
|
|
|
